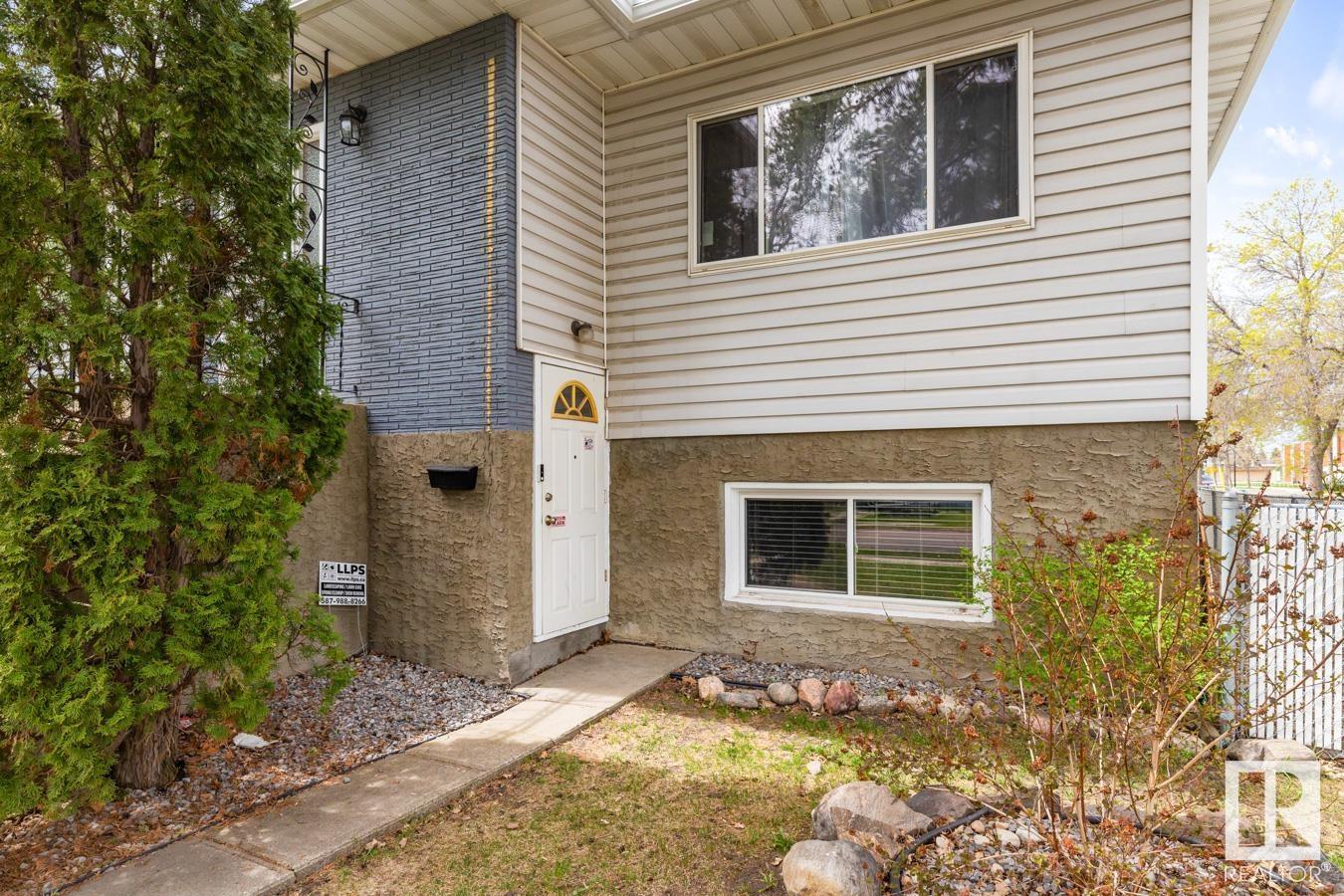Courtesy of Sarah Leib of RE/MAX River City
11442 101 Street, House for sale in Spruce Avenue Edmonton , Alberta , T5G 2A8
MLS® # E4435188
No Animal Home No Smoking Home
SUITE SPRUCE AVENUE! 6 Bedroom, 3 Bath, LEGAL SECONDARY SUITE PROPERTY now available. The Suites are self-contained - each with their own laundry sets and separate entrances! Carpet-Free Home. Situated on CORNER LOT, 50' W x 150' D, 696.98 m2, with a WEST FACING BACKYARD and DOUBLE GARAGE. Small Scale Residential Zone. Close to public transportation and walking or biking distance to the LRT Station, the Royal Alexandra Hospital, the Glenrose & Kingsway Mall. Downtown is a short drive or bus ride away. I...
Essential Information
-
MLS® #
E4435188
-
Property Type
Residential
-
Year Built
1960
-
Property Style
Raised Bungalow
Community Information
-
Area
Edmonton
-
Postal Code
T5G 2A8
-
Neighbourhood/Community
Spruce Avenue
Services & Amenities
-
Amenities
No Animal HomeNo Smoking Home
Interior
-
Floor Finish
Vinyl Plank
-
Heating Type
Forced Air-2Natural Gas
-
Basement Development
Fully Finished
-
Goods Included
Dishwasher-Built-InGarage ControlGarage OpenerDryer-TwoRefrigerators-TwoStoves-TwoWashers-TwoDishwasher-TwoMicrowave Hood Fan-Two
-
Basement
Full
Exterior
-
Lot/Exterior Features
Back LaneCorner LotFlat SitePublic TransportationSchoolsShopping Nearby
-
Foundation
Concrete Perimeter
-
Roof
Asphalt Shingles
Additional Details
-
Property Class
Single Family
-
Road Access
Paved
-
Site Influences
Back LaneCorner LotFlat SitePublic TransportationSchoolsShopping Nearby
-
Last Updated
4/4/2025 21:40
$2276/month
Est. Monthly Payment
Mortgage values are calculated by Redman Technologies Inc based on values provided in the REALTOR® Association of Edmonton listing data feed.




















