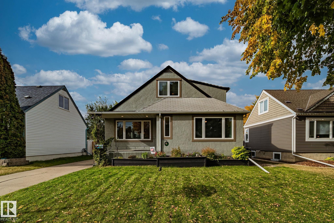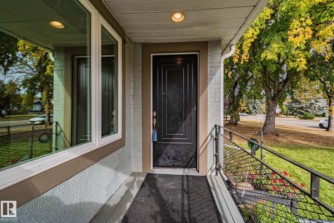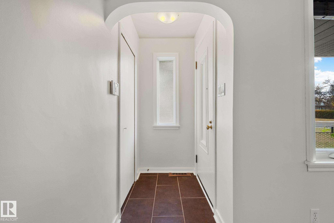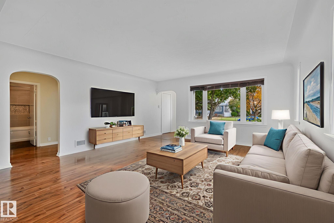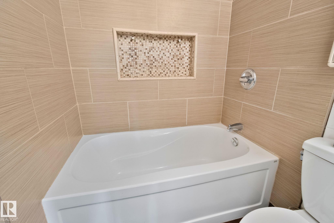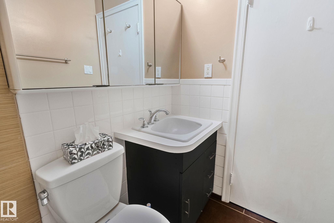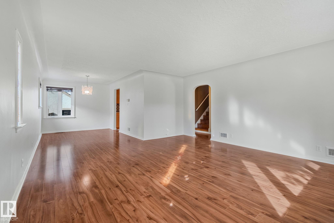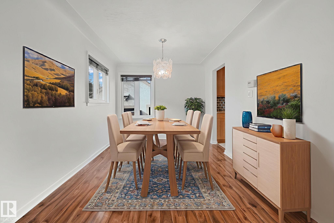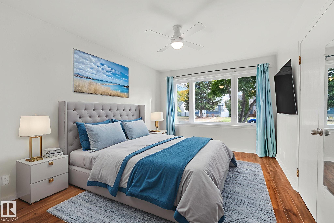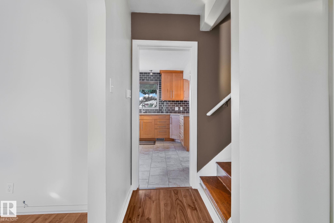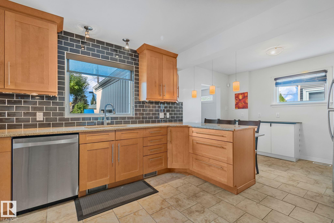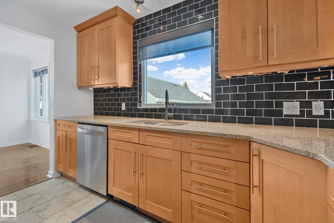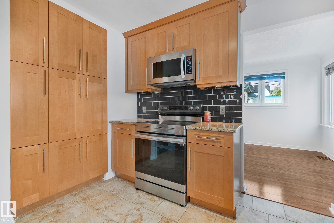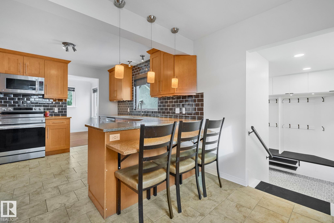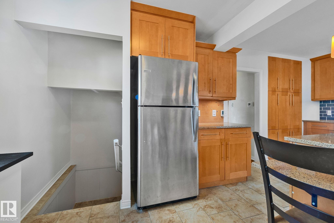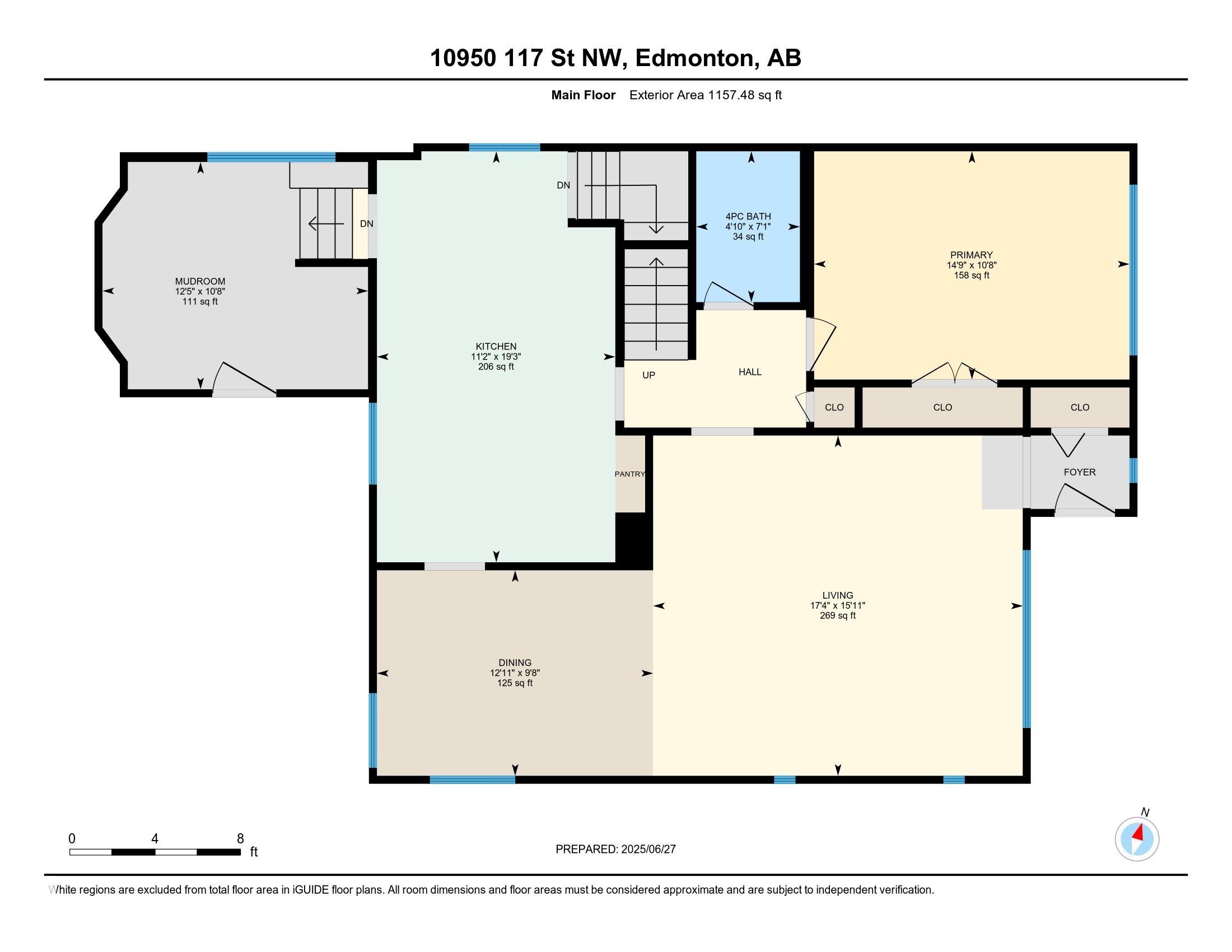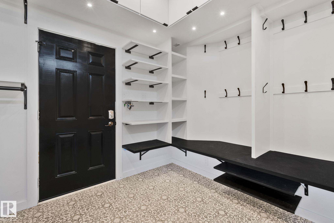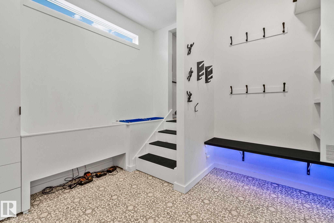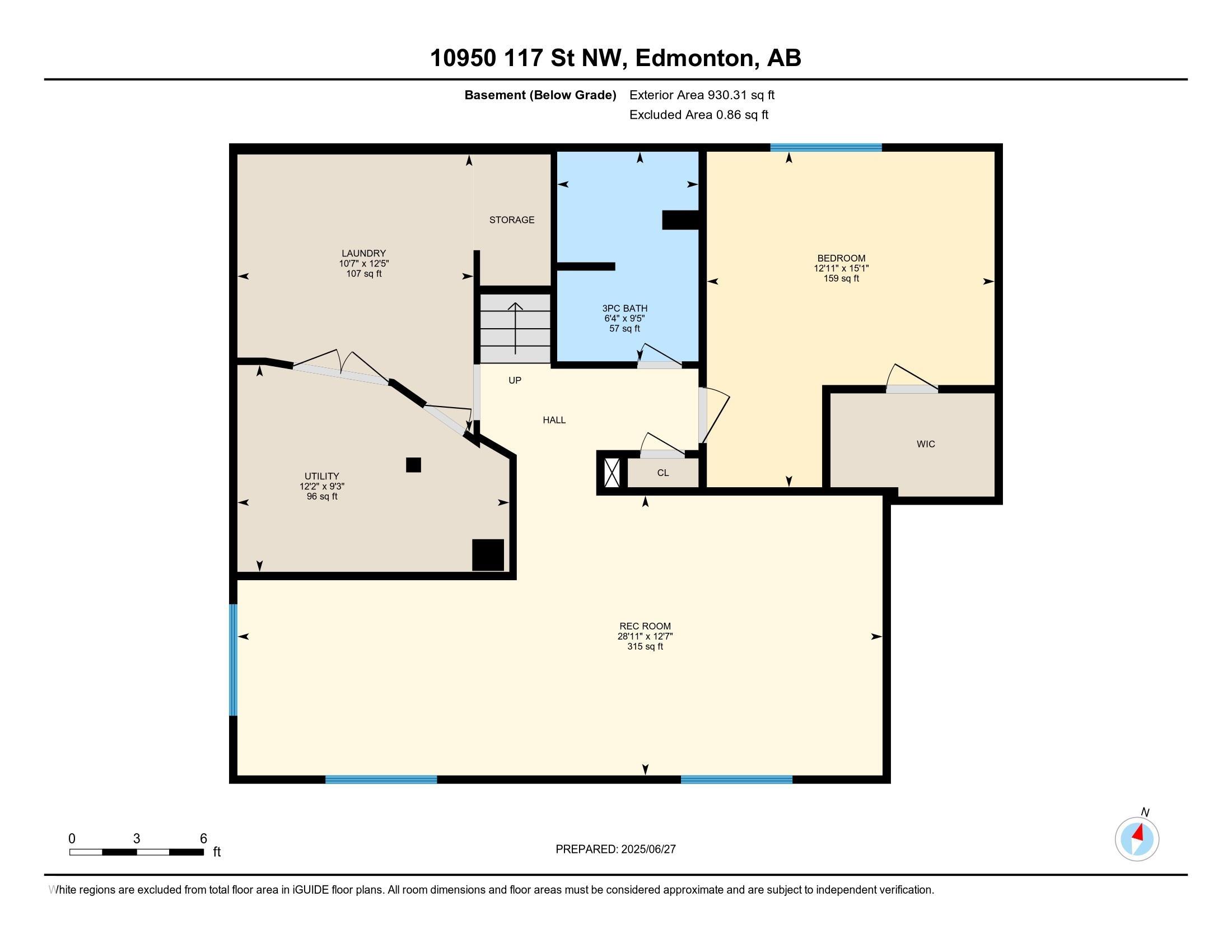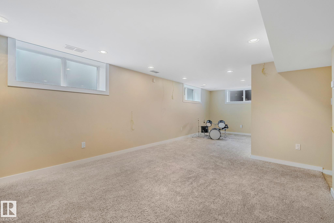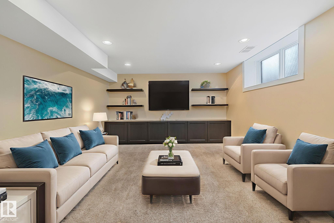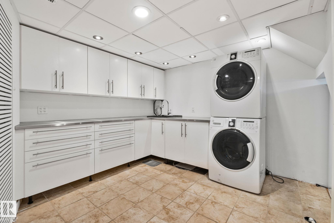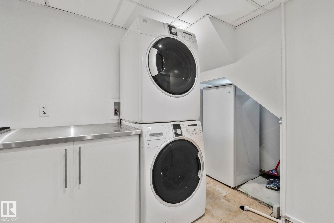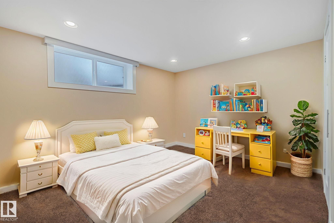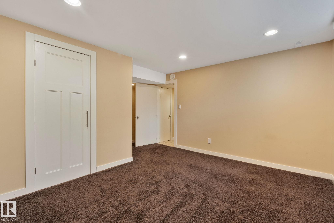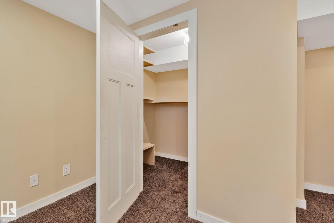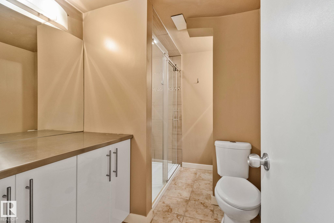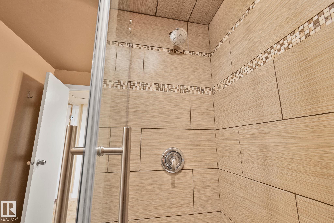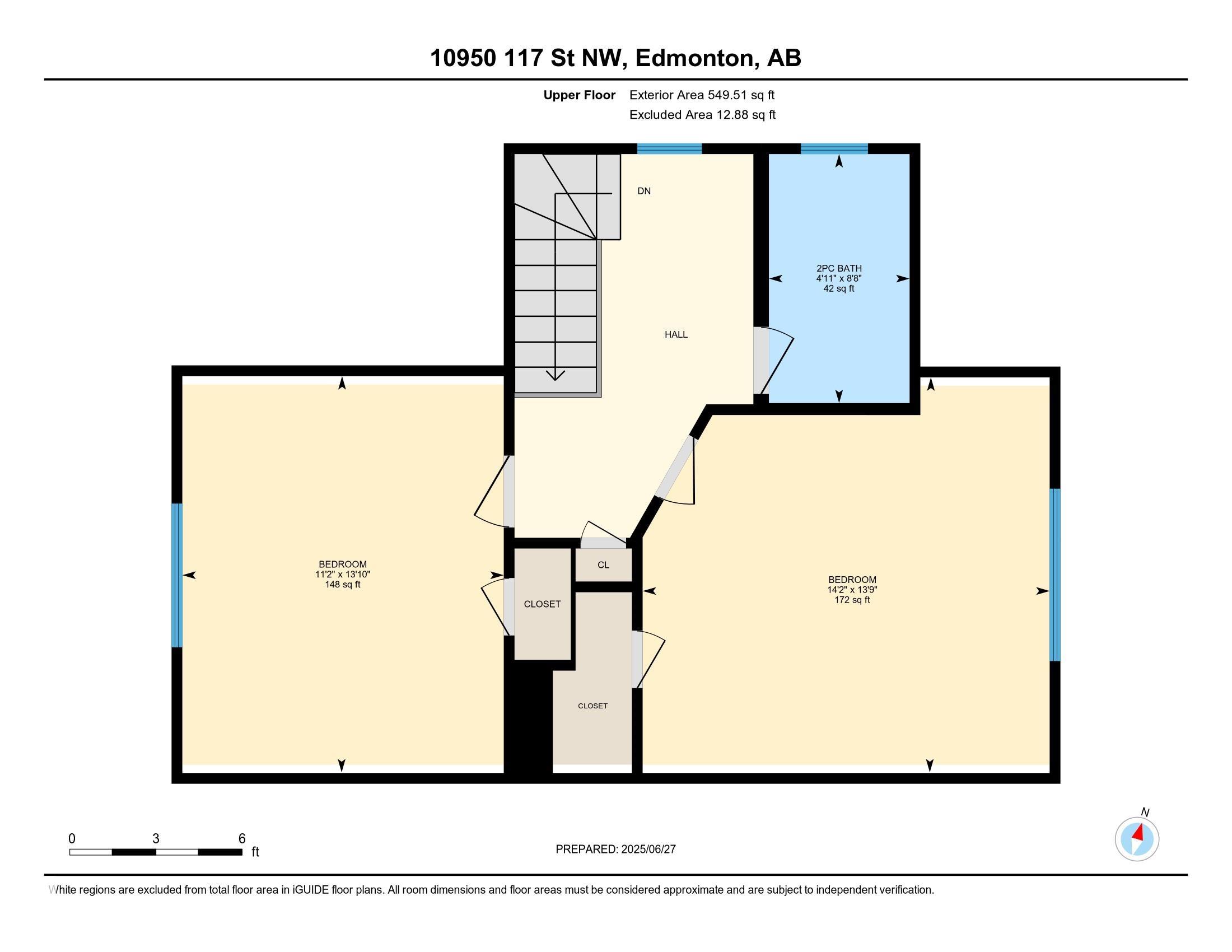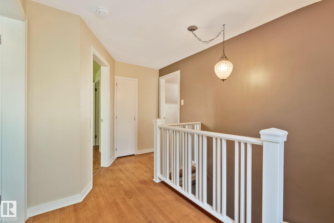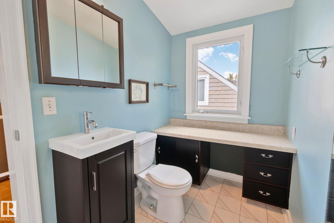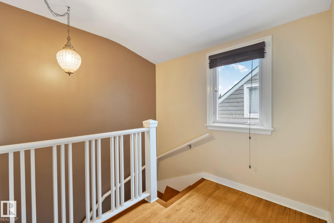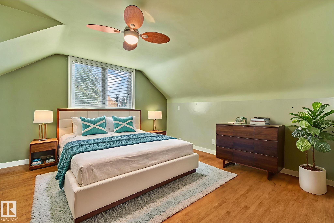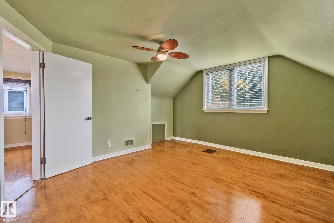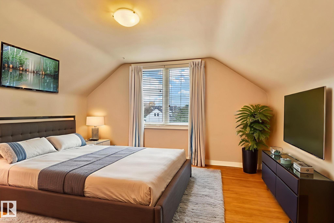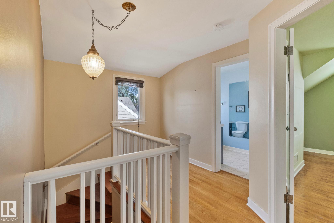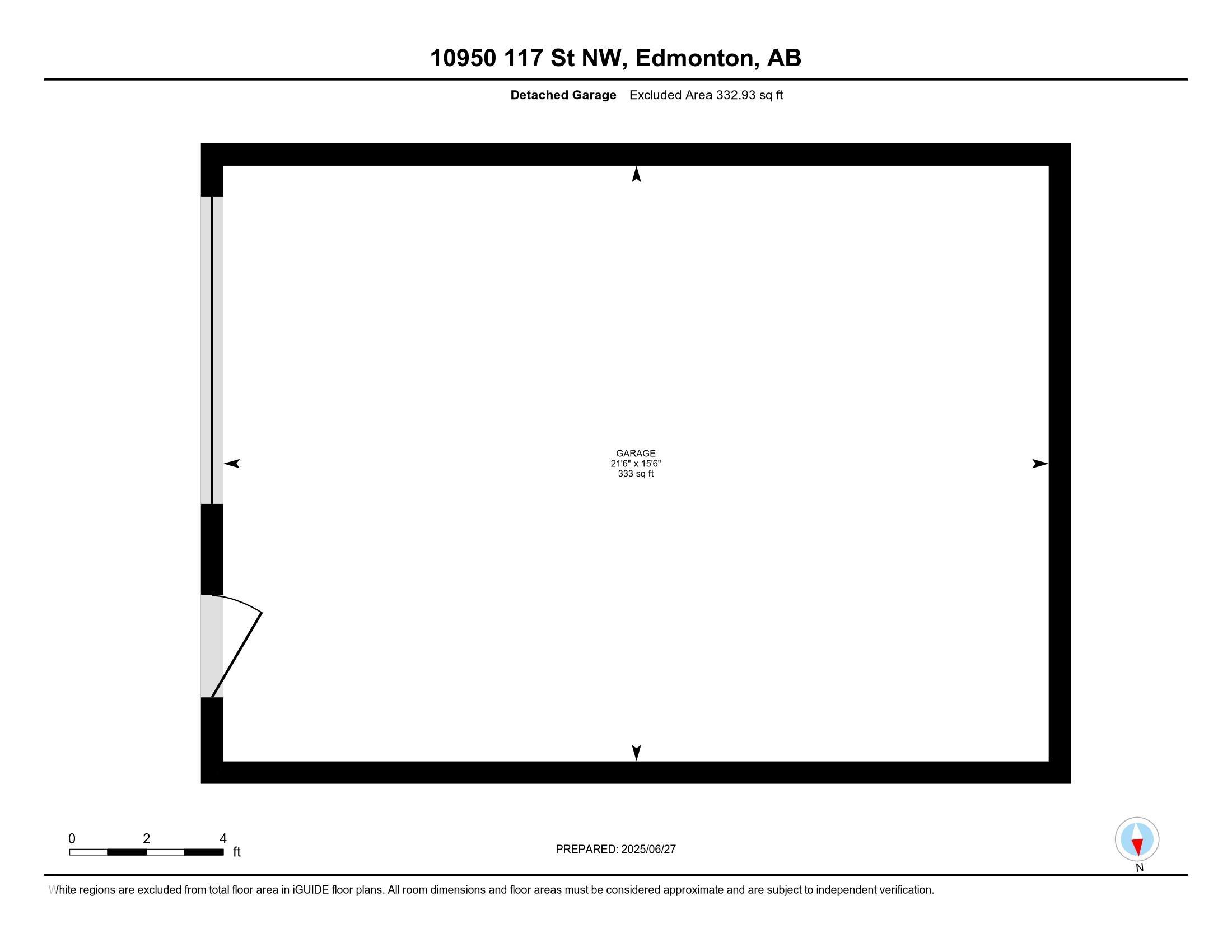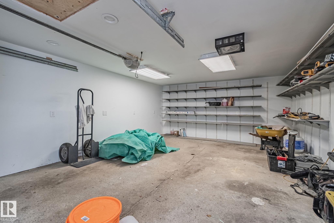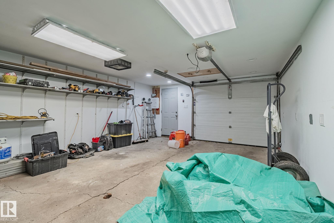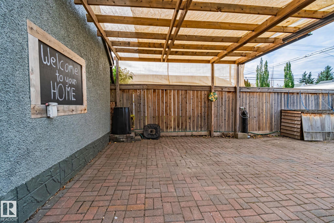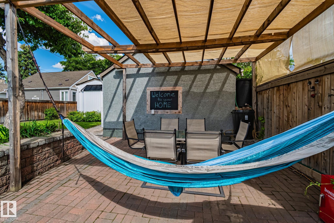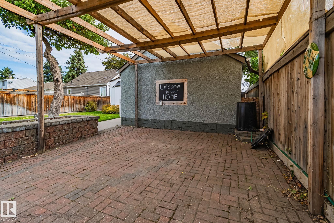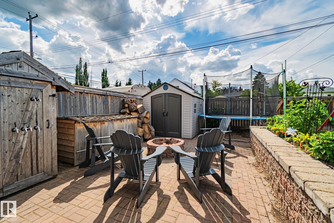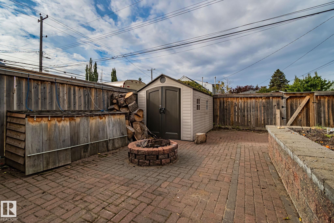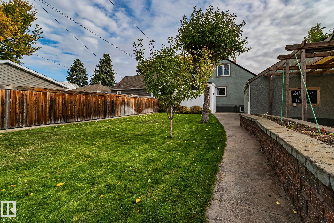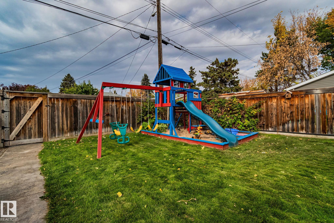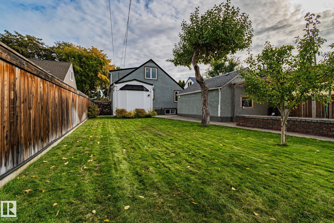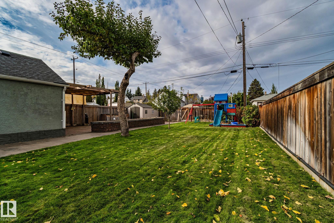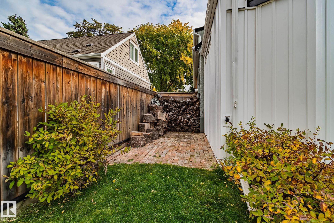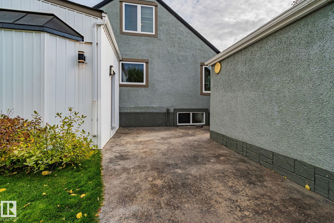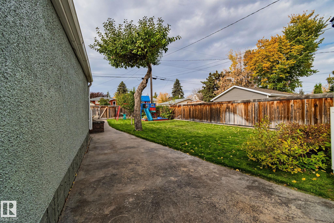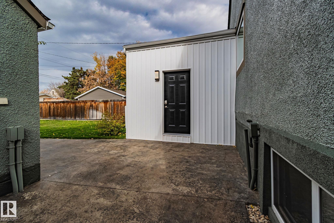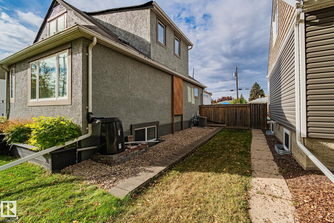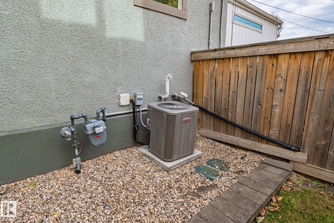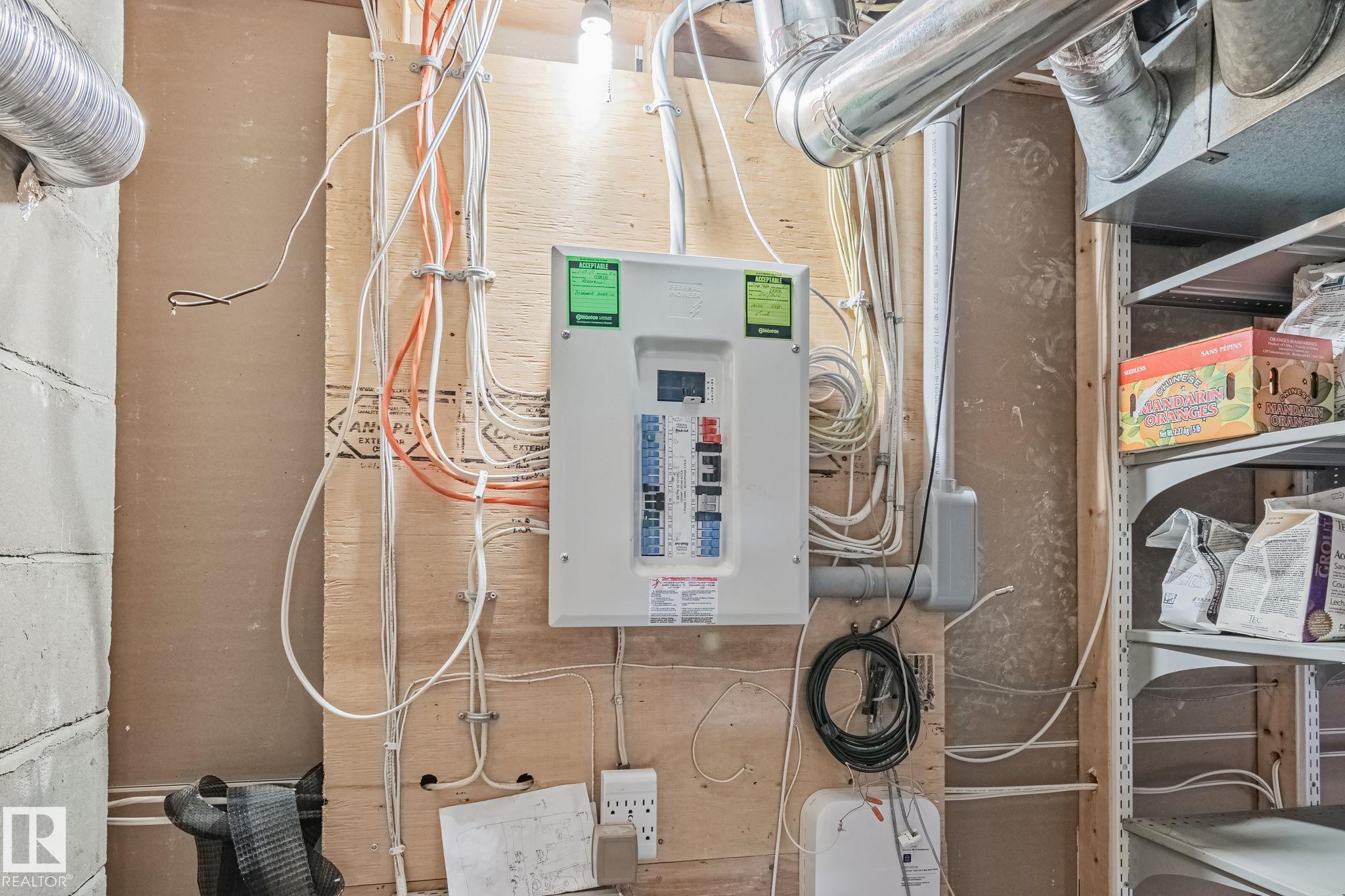Courtesy of Ryan Mracek of Keylo.ca
10950 117 Street, House for sale in Queen Mary Park Edmonton , Alberta , T5H 3N6
MLS® # E4461853
Off Street Parking On Street Parking Air Conditioner Carbon Monoxide Detectors Ceiling 9 ft. Detectors Smoke Fire Pit Front Porch Hot Water Natural Gas No Animal Home No Smoking Home Parking-Extra Parking-Plug-Ins Patio Smart/Program. Thermostat R.V. Storage Sprinkler Sys-Underground Vinyl Windows Wall Unit-Built-In Workshop
Step into a home that’s been loved, lived in, and thoughtfully updated over time. On a generous 47 x 150 ft lot (7,050 sq ft), this 4-bedroom, 3-bath home offers over 2,600 sq ft of finished space and the kind of backyard that rarely comes with city living. Every bedroom easily fits a king bed plus a desk or sitting area, rare for the neighborhood. Picture mornings in the sun-filled kitchen with in-floor tile heat, coffee on the brick patio, and evenings around the fire pit. Raised planters overflow with pe...
Essential Information
-
MLS® #
E4461853
-
Property Type
Residential
-
Year Built
1951
-
Property Style
1 and Half Storey
Community Information
-
Area
Edmonton
-
Postal Code
T5H 3N6
-
Neighbourhood/Community
Queen Mary Park
Services & Amenities
-
Amenities
Off Street ParkingOn Street ParkingAir ConditionerCarbon Monoxide DetectorsCeiling 9 ft.Detectors SmokeFire PitFront PorchHot Water Natural GasNo Animal HomeNo Smoking HomeParking-ExtraParking-Plug-InsPatioSmart/Program. ThermostatR.V. StorageSprinkler Sys-UndergroundVinyl WindowsWall Unit-Built-InWorkshop
Interior
-
Floor Finish
CarpetEngineered WoodHardwood
-
Heating Type
Forced Air-1Natural Gas
-
Basement Development
Fully Finished
-
Goods Included
Air Conditioning-CentralDishwasher-Built-InFreezerGarage OpenerHumidifier-Power(Furnace)Microwave Hood FanOven-MicrowaveRefrigeratorStove-Countertop ElectricWindow CoveringsSee Remarks
-
Basement
Full
Exterior
-
Lot/Exterior Features
FencedFlat SiteFruit Trees/ShrubsLandscapedLevel LandLow Maintenance LandscapePaved LanePlayground NearbyShopping NearbySubdividable LotView Downtown
-
Foundation
Concrete Perimeter
-
Roof
Asphalt Shingles
Additional Details
-
Property Class
Single Family
-
Road Access
Paved Driveway to House
-
Site Influences
FencedFlat SiteFruit Trees/ShrubsLandscapedLevel LandLow Maintenance LandscapePaved LanePlayground NearbyShopping NearbySubdividable LotView Downtown
-
Last Updated
9/0/2025 3:56
$2460/month
Est. Monthly Payment
Mortgage values are calculated by Redman Technologies Inc based on values provided in the REALTOR® Association of Edmonton listing data feed.

