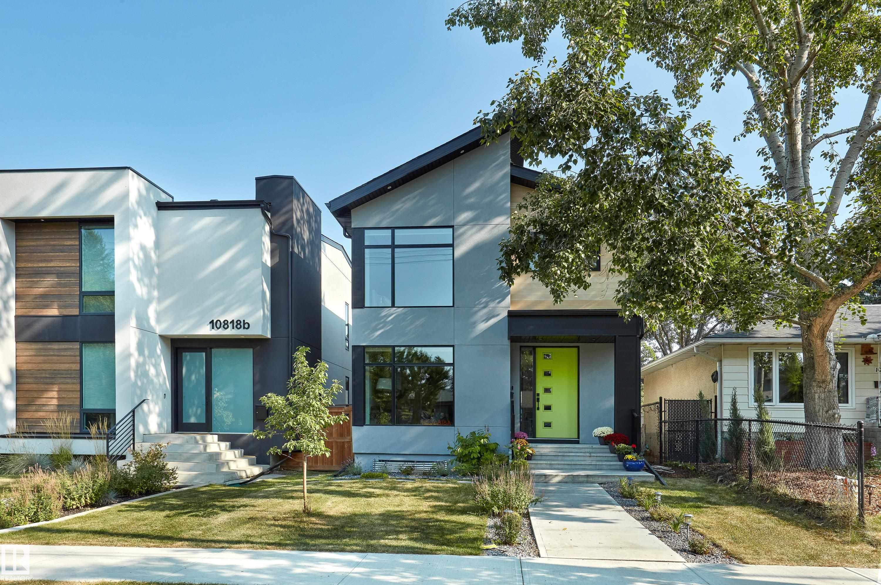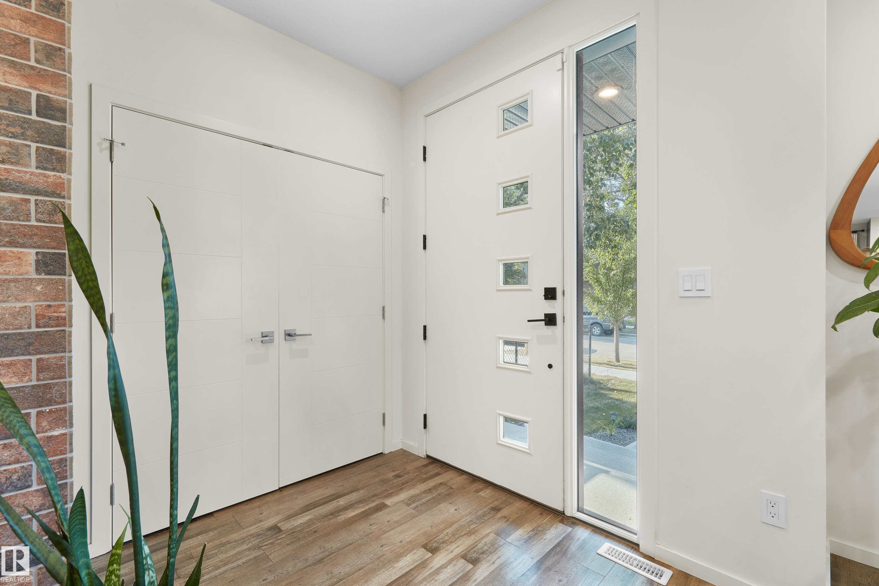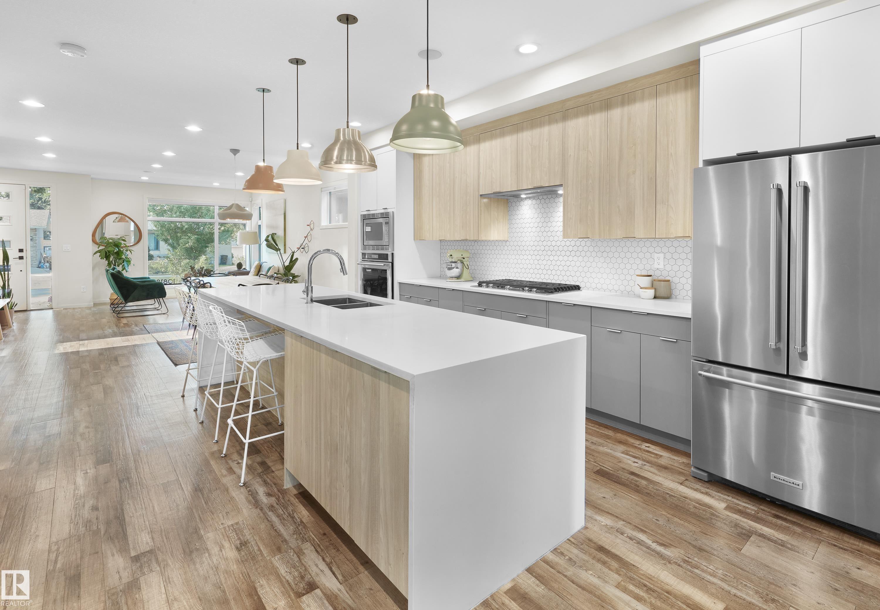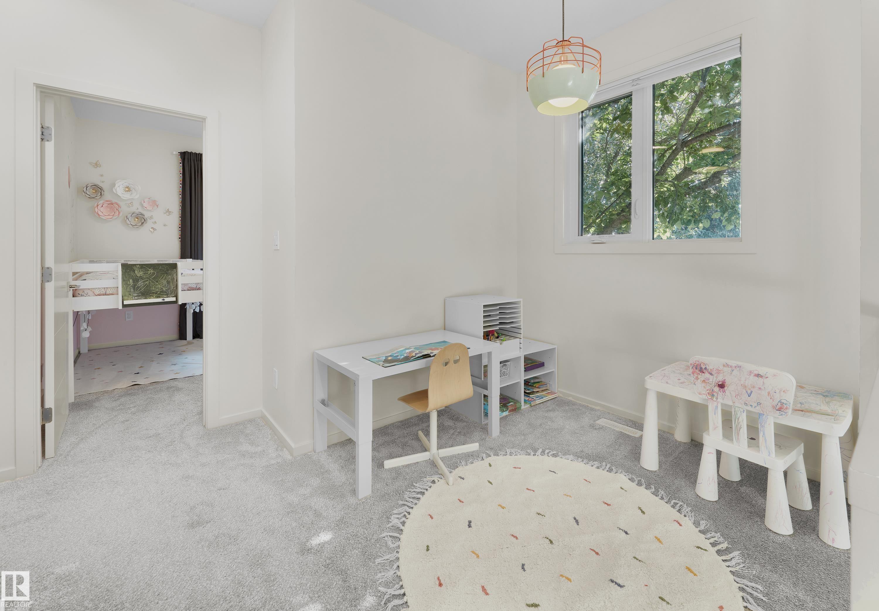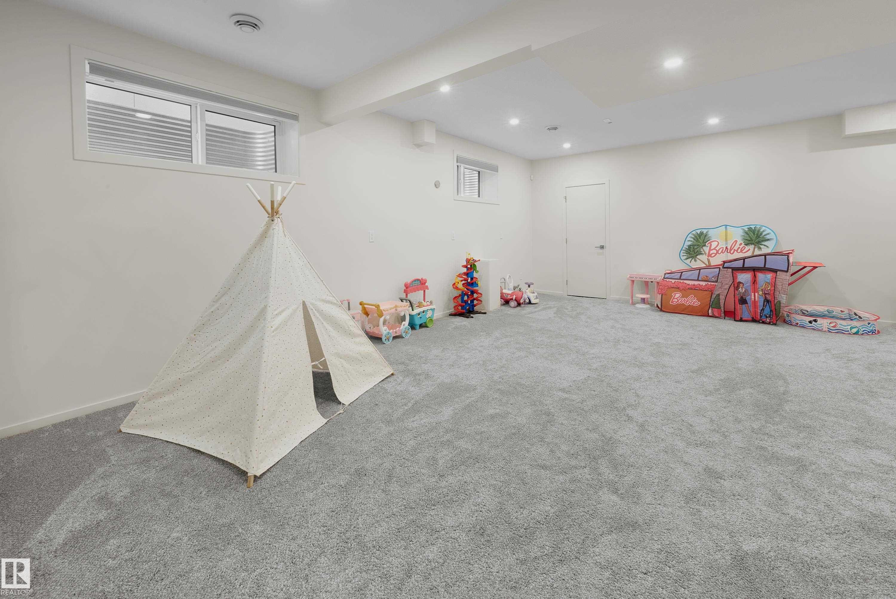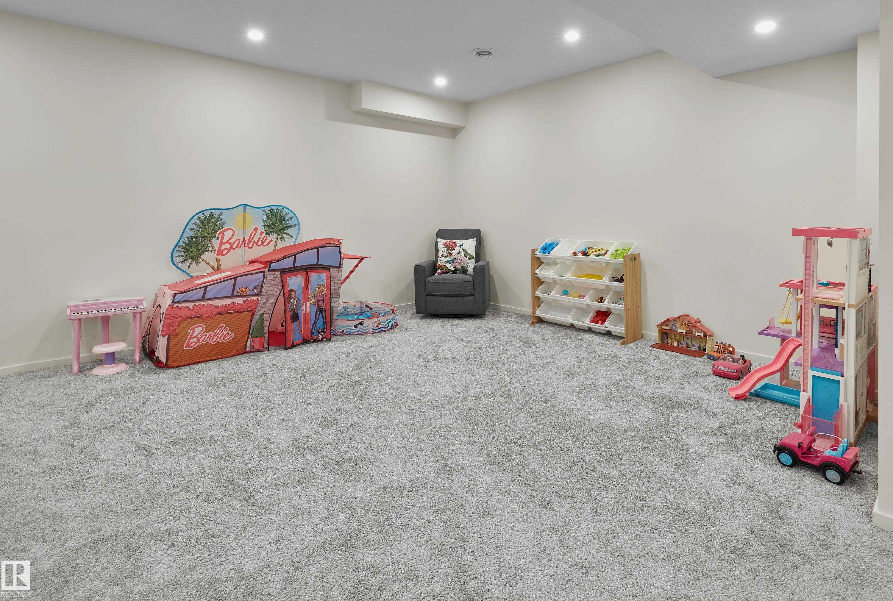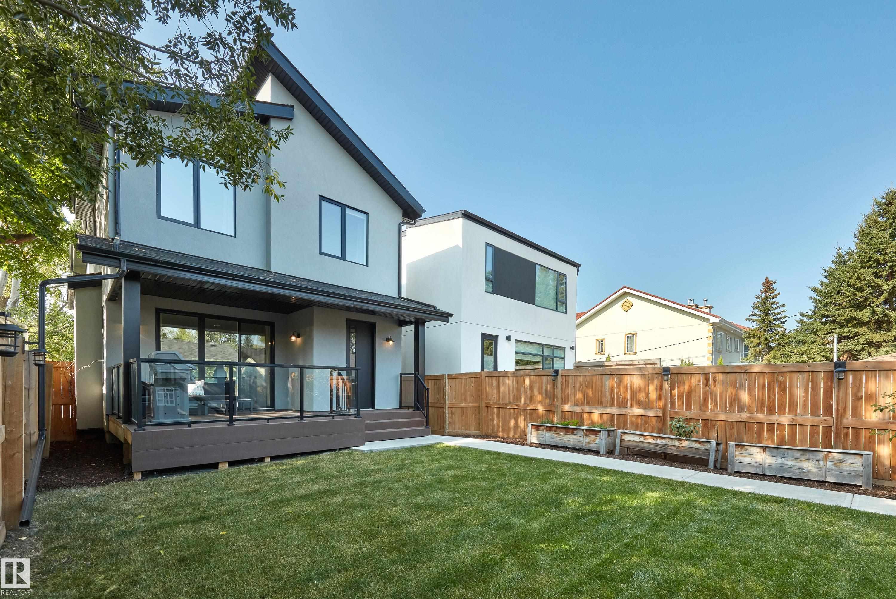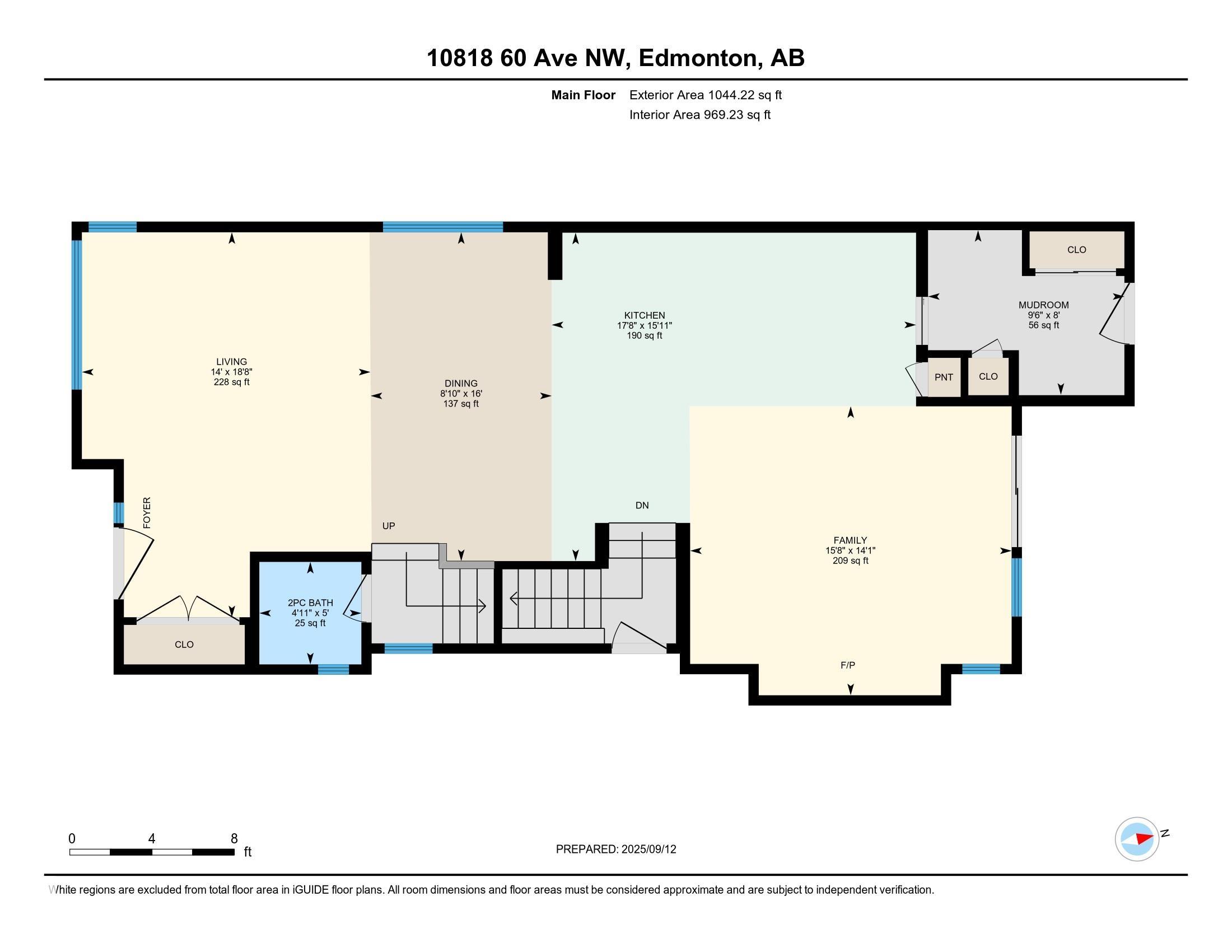Courtesy of Chris Proctor of MaxWell Devonshire Realty
10818A 60 Avenue, House for sale in Pleasantview (Edmonton) Edmonton , Alberta , T6X 1N6
MLS® # E4457463
Over 3,000 Sq. Ft. of Luxury Living in Pleasantview! This modern infill combines style, function & location. The open-concept main floor showcases a front living room, a chef’s dream kitchen w/ 36" gas stove, high-CFM hood fan & extensive cabinetry, plus a spacious family room with a brick fireplace, floating shelves & patio doors to a covered deck. A large mud room & 2pc bath complete the main. Upstairs, find 3 bedrooms, 2 baths, a versatile flex/den & laundry. The luxurious primary suite features a spa-li...
Essential Information
-
MLS® #
E4457463
-
Property Type
Residential
-
Year Built
2018
-
Property Style
2 Storey
Community Information
-
Area
Edmonton
-
Postal Code
T6X 1N6
-
Neighbourhood/Community
Pleasantview (Edmonton)
Interior
-
Floor Finish
CarpetCeramic TileVinyl Plank
-
Heating Type
Forced Air-2Natural Gas
-
Basement Development
Fully Finished
-
Goods Included
DryerHood FanOven-Built-InOven-MicrowaveRefrigeratorStove-Countertop GasWasherWindow Coverings
-
Basement
Full
Exterior
-
Lot/Exterior Features
Back LaneFencedFlat SiteLandscapedLow Maintenance LandscapePlayground NearbyPublic TransportationSchoolsShopping NearbySee Remarks
-
Foundation
Concrete Perimeter
-
Roof
Asphalt Shingles
Additional Details
-
Property Class
Single Family
-
Road Access
Paved
-
Site Influences
Back LaneFencedFlat SiteLandscapedLow Maintenance LandscapePlayground NearbyPublic TransportationSchoolsShopping NearbySee Remarks
-
Last Updated
8/5/2025 20:5
$4440/month
Est. Monthly Payment
Mortgage values are calculated by Redman Technologies Inc based on values provided in the REALTOR® Association of Edmonton listing data feed.

