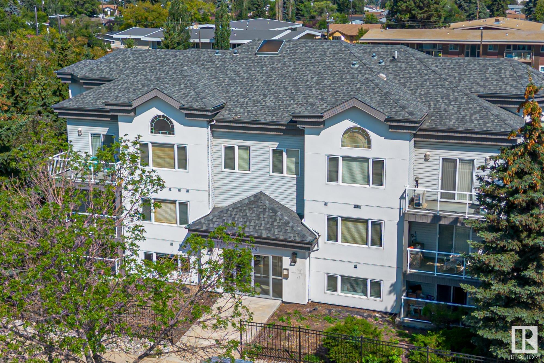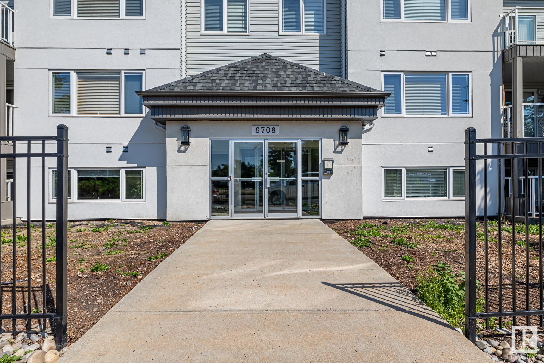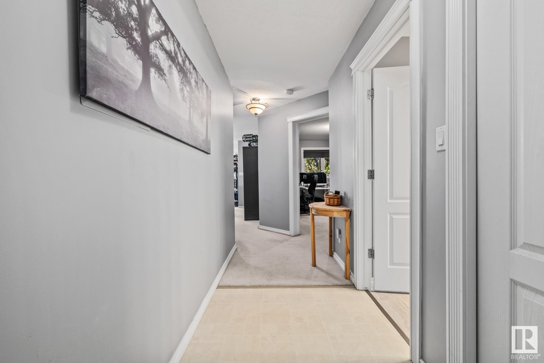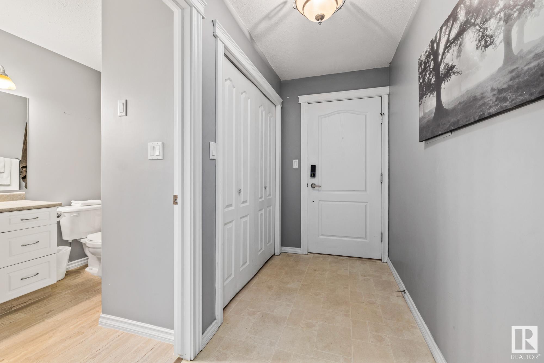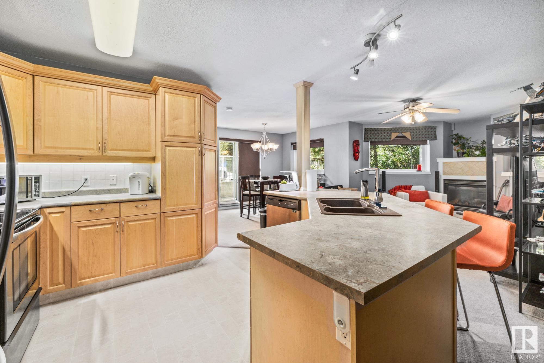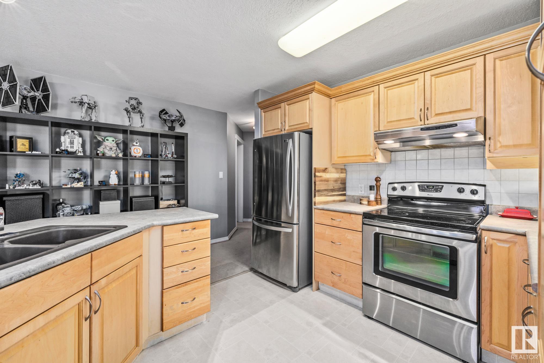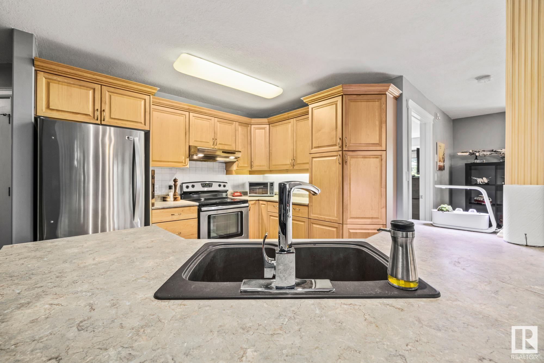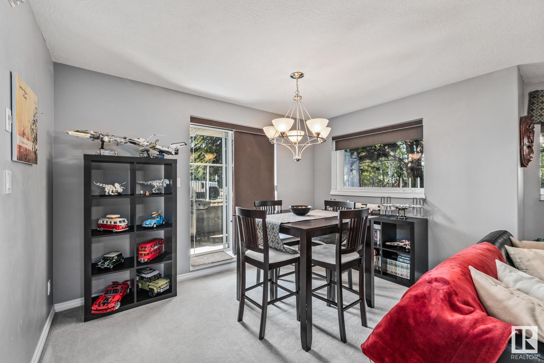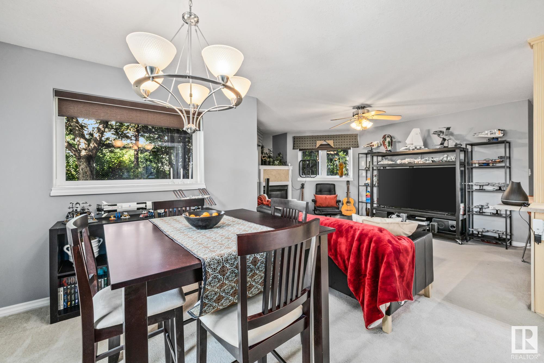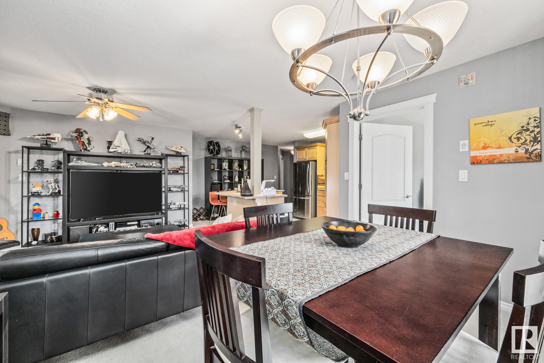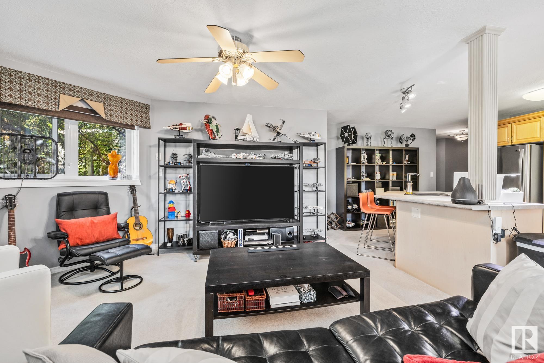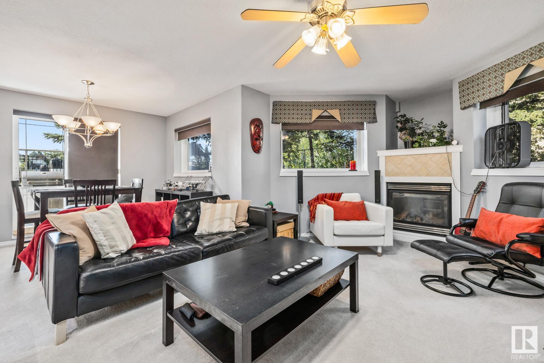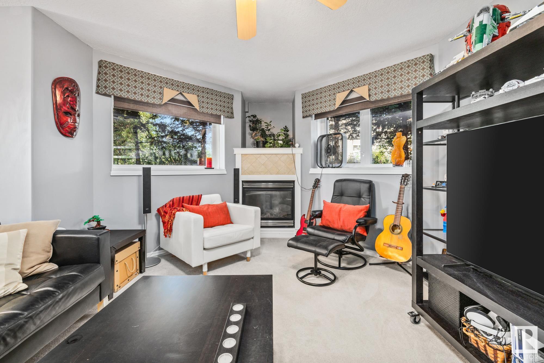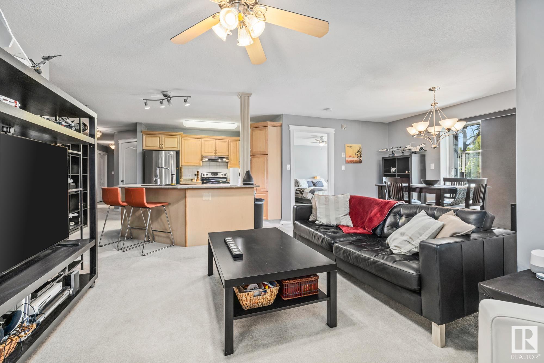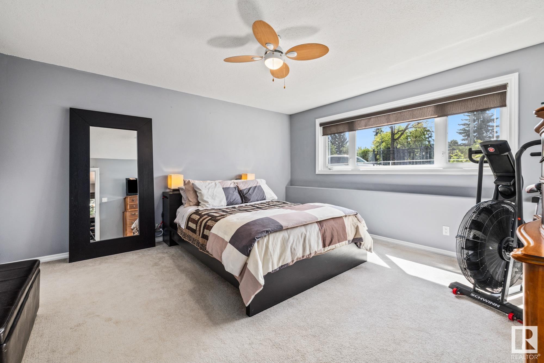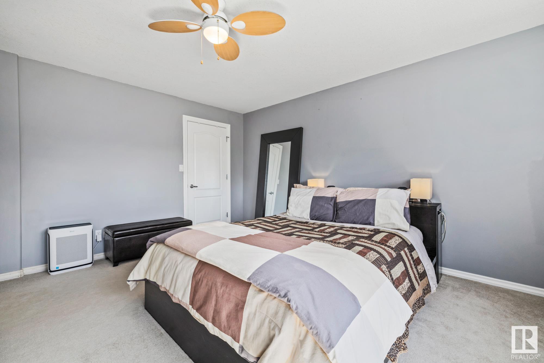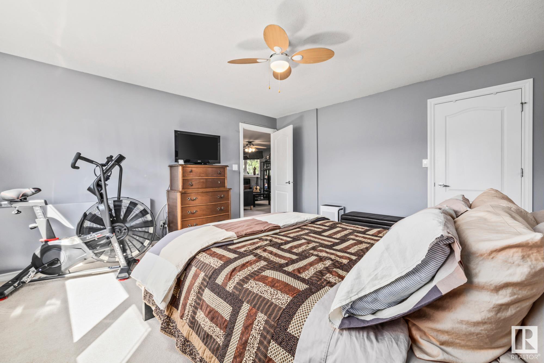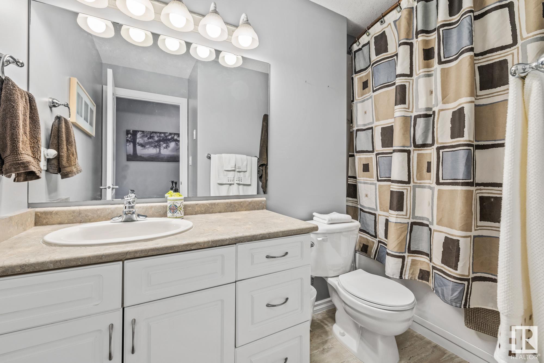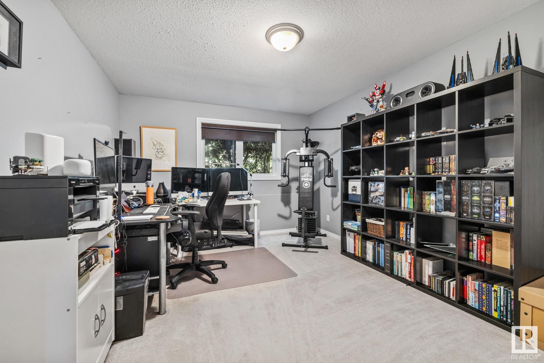Courtesy of Denise Royer of Blackmore Real Estate
107 6708 90 Avenue, Condo for sale in Ottewell Edmonton , Alberta , T6B 0P2
MLS® # E4451062
On Street Parking Intercom Storage-In-Suite
Welcome to your new haven in the heart of Ottewell! This sprawling two-bed, one-bath condo offers 1098 square feet of prime living space.Step inside and be greeted by the vastness of the open concept layout, where you’ll have plenty of room to stretch your legs (and your imagination).This condo is not just about space; it’s about potential! Picture this: open floor plan ideal for those creative afternoons when you decide you want to build that perfect LEGO city (who said adulthood meant giving up childhood ...
Essential Information
-
MLS® #
E4451062
-
Property Type
Residential
-
Year Built
2004
-
Property Style
Single Level Apartment
Community Information
-
Area
Edmonton
-
Condo Name
Garden City Manor
-
Neighbourhood/Community
Ottewell
-
Postal Code
T6B 0P2
Services & Amenities
-
Amenities
On Street ParkingIntercomStorage-In-Suite
Interior
-
Floor Finish
CarpetLinoleum
-
Heating Type
In Floor Heat SystemNatural Gas
-
Storeys
3
-
Basement Development
No Basement
-
Goods Included
Dishwasher-Built-InDryerHood FanRefrigeratorStove-ElectricWasher
-
Fireplace Fuel
Gas
-
Basement
None
Exterior
-
Lot/Exterior Features
LandscapedPrivate SettingPublic TransportationSchoolsShopping NearbySee Remarks
-
Foundation
Concrete Perimeter
-
Roof
Asphalt Shingles
Additional Details
-
Property Class
Condo
-
Road Access
Paved Driveway to House
-
Site Influences
LandscapedPrivate SettingPublic TransportationSchoolsShopping NearbySee Remarks
-
Last Updated
7/3/2025 14:1
$957/month
Est. Monthly Payment
Mortgage values are calculated by Redman Technologies Inc based on values provided in the REALTOR® Association of Edmonton listing data feed.

