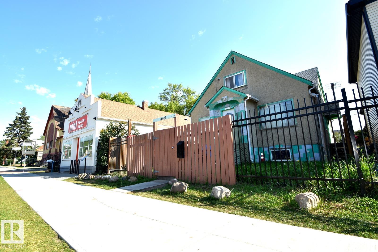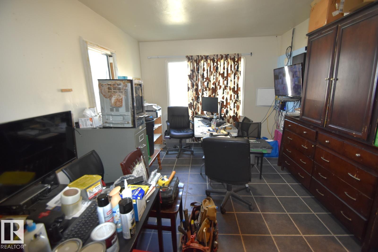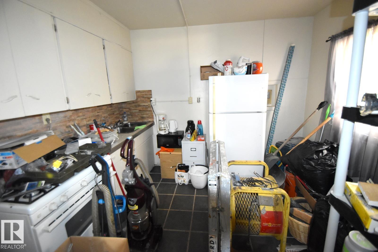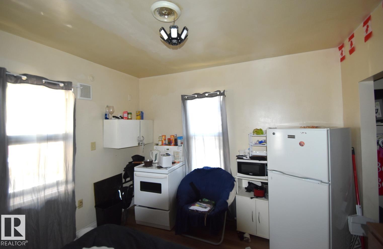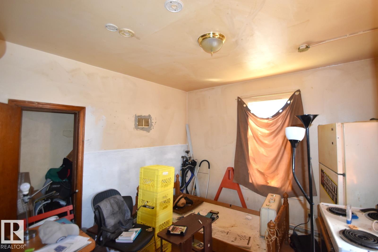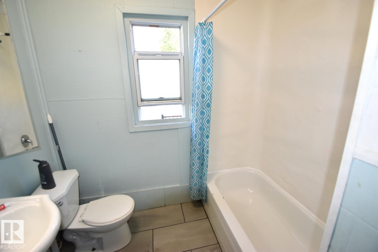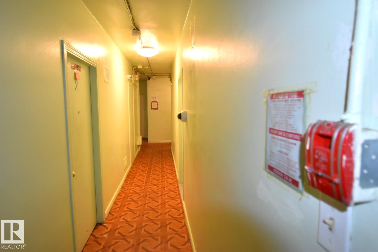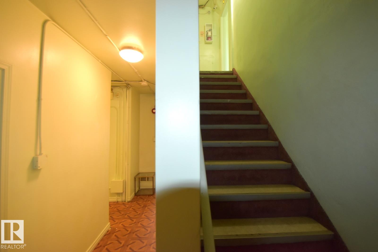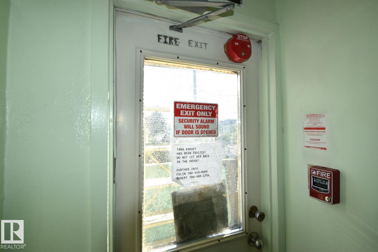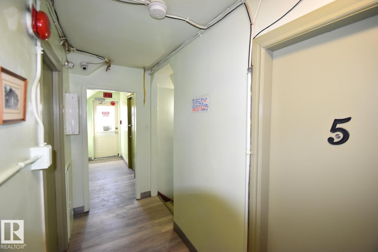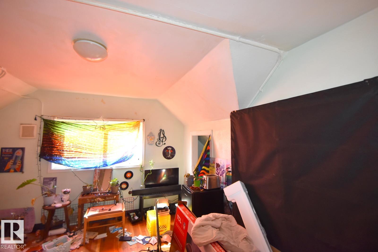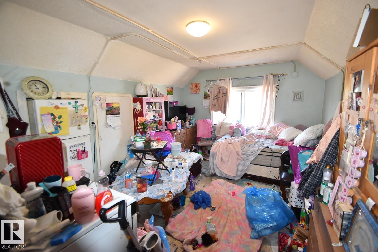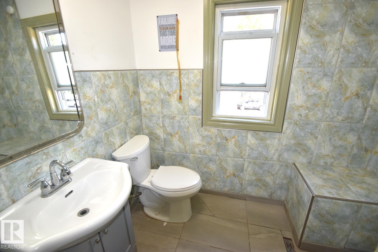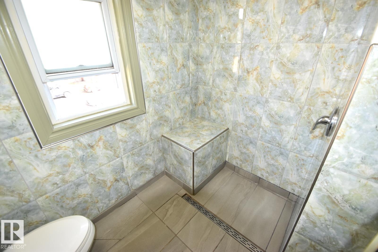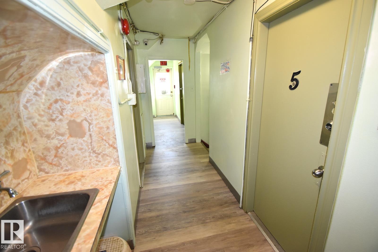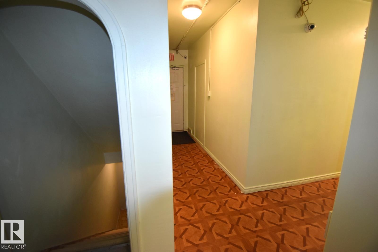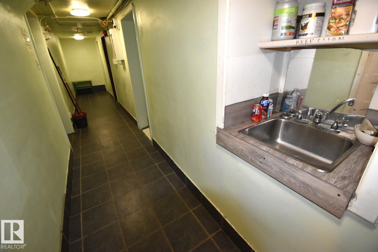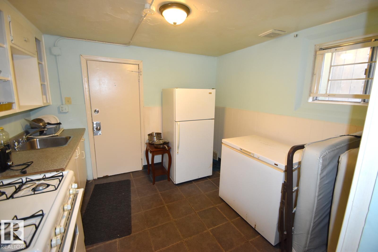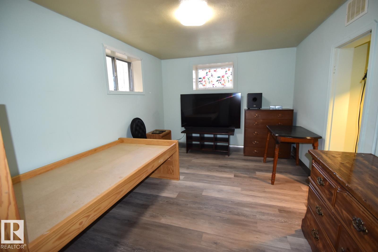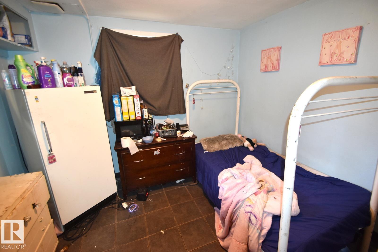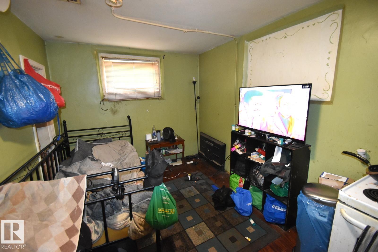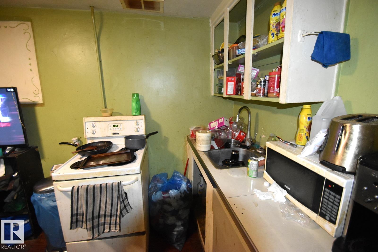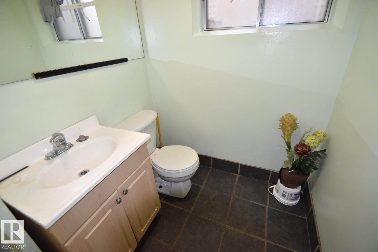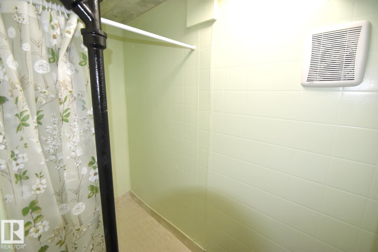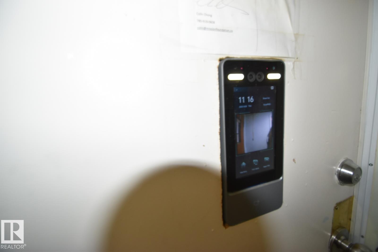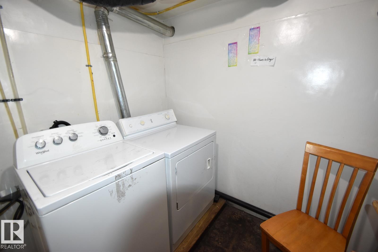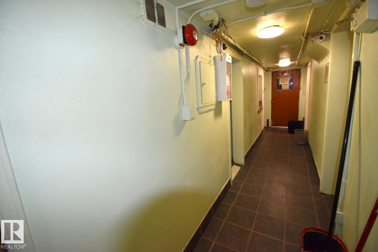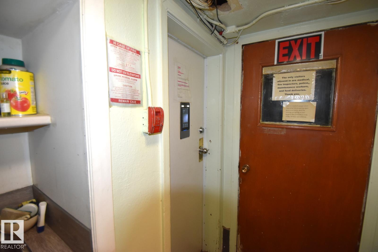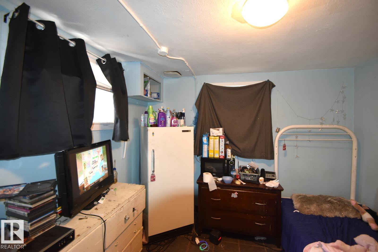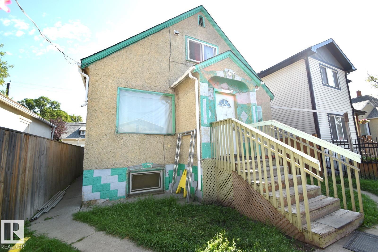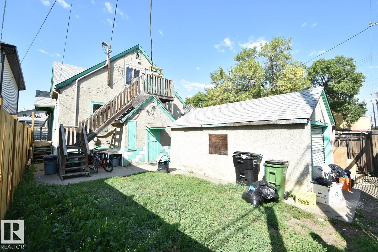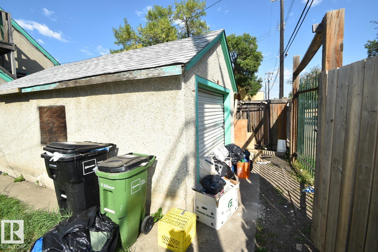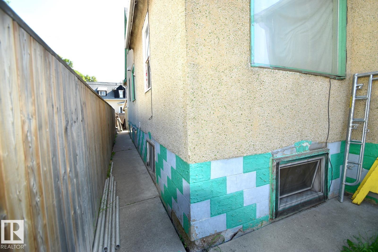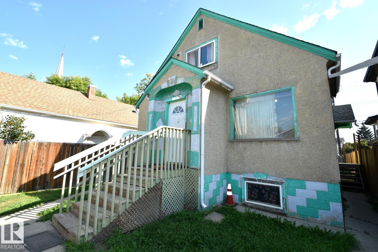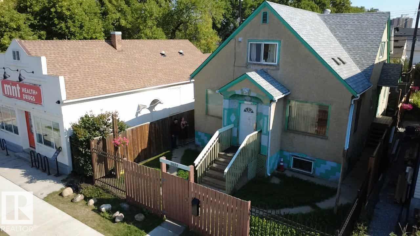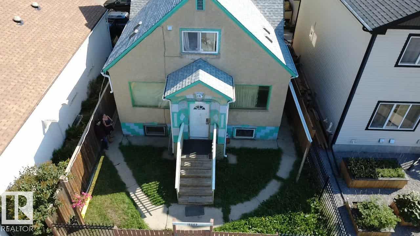Courtesy of Katie Adams of Local Real Estate
10629 96 Street, House for sale in Mccauley Edmonton , Alberta , T5H 2J2
MLS® # E4456172
Deck Front Porch Vinyl Windows
DOWNTOWN LOCATION - 2story home featuring 10 bedrooms with shared accommodations on each floor. 4rooms on the main flr, 3rooms on 2nd flr, and 3rooms on the lower level. Each floor has a separate exterior exit. each room has its own refrigerator, microwave, larger units have a stove. Shared laundry room, sinks, and bathrooms. *comes w/ face recognition security system, fire alarm system, and ongoing updates* *owner has a bus licence* Steps to a pharmacy/store, Just blocks from downtown, Ice Dist, LRT & tra...
Essential Information
-
MLS® #
E4456172
-
Property Type
Residential
-
Year Built
1947
-
Property Style
2 Storey
Community Information
-
Area
Edmonton
-
Postal Code
T5H 2J2
-
Neighbourhood/Community
Mccauley
Services & Amenities
-
Amenities
DeckFront PorchVinyl Windows
Interior
-
Floor Finish
Laminate FlooringLinoleum
-
Heating Type
Forced Air-1Natural Gas
-
Basement Development
Fully Finished
-
Goods Included
Alarm/Security SystemDryerFurniture IncludedMicrowave Hood FanWasherWindow CoveringsRefrigerators-TwoStoves-Two
-
Basement
Full
Exterior
-
Lot/Exterior Features
Back LaneFencedFruit Trees/ShrubsGolf NearbyLandscapedPlayground NearbyPublic Swimming PoolPublic TransportationShopping Nearby
-
Foundation
Concrete Perimeter
-
Roof
Asphalt Shingles
Additional Details
-
Property Class
Single Family
-
Road Access
Paved
-
Site Influences
Back LaneFencedFruit Trees/ShrubsGolf NearbyLandscapedPlayground NearbyPublic Swimming PoolPublic TransportationShopping Nearby
-
Last Updated
9/4/2025 6:59
$1480/month
Est. Monthly Payment
Mortgage values are calculated by Redman Technologies Inc based on values provided in the REALTOR® Association of Edmonton listing data feed.

