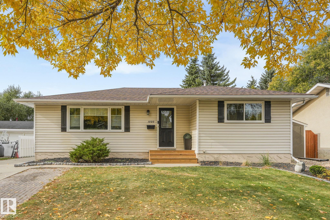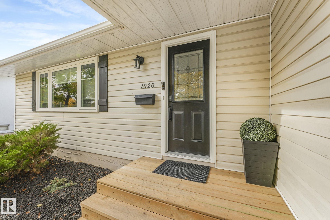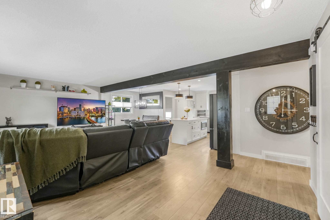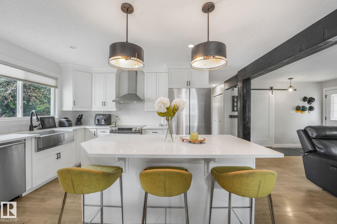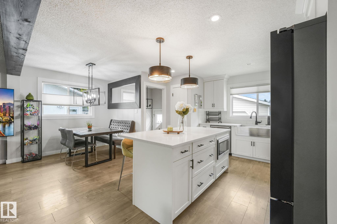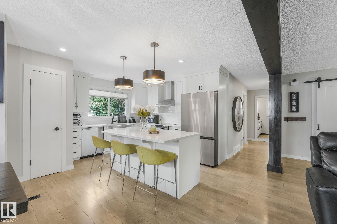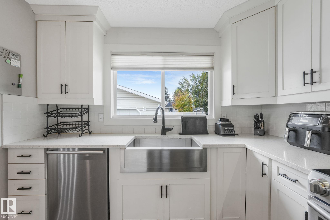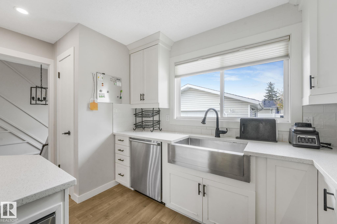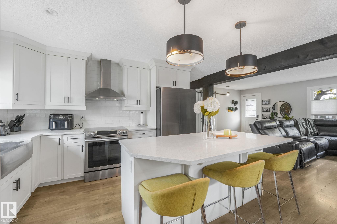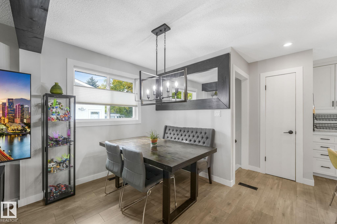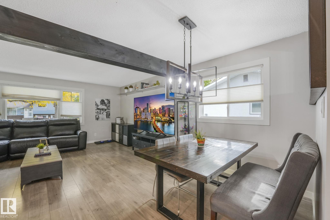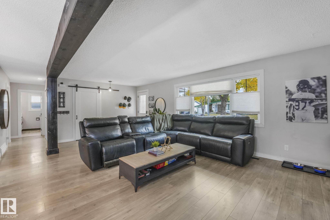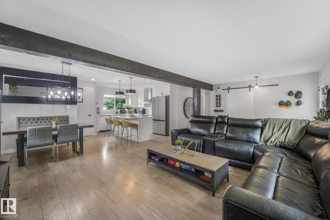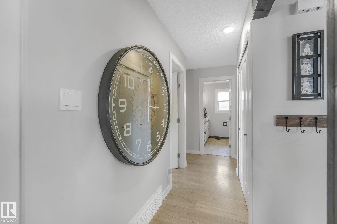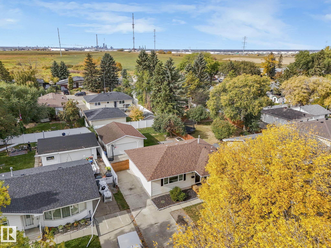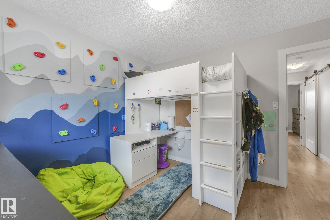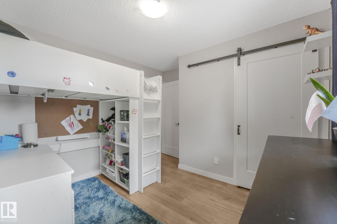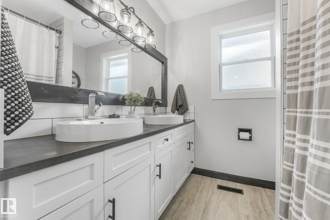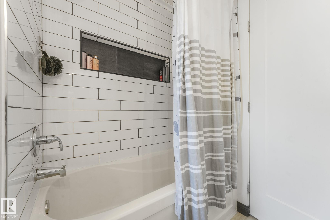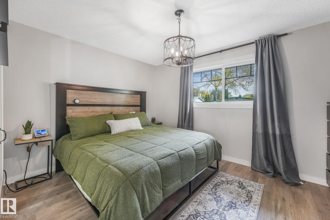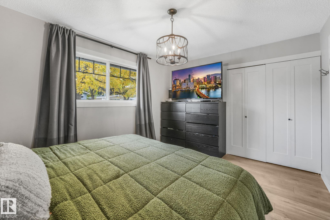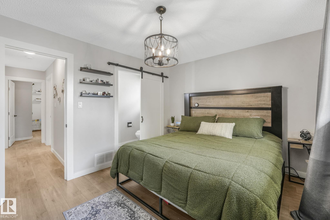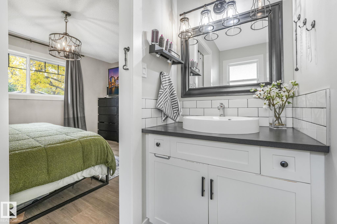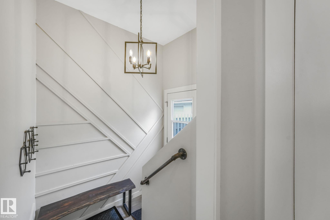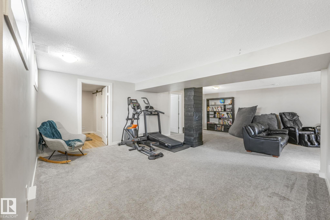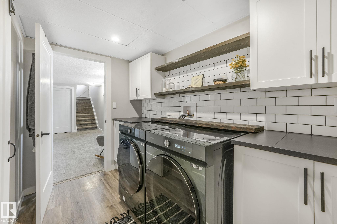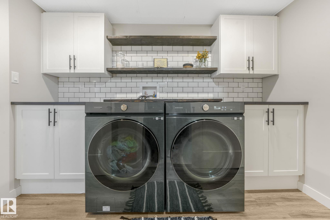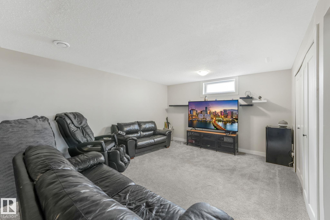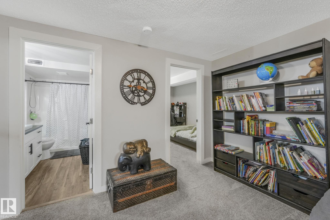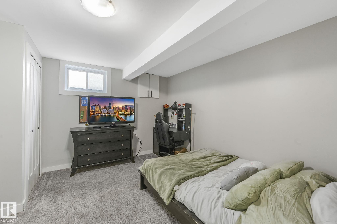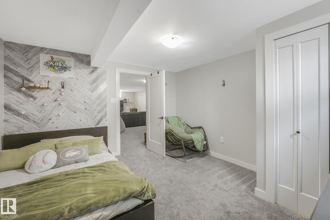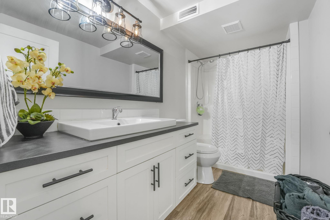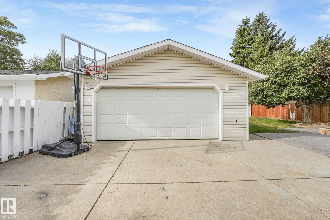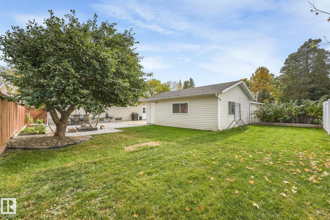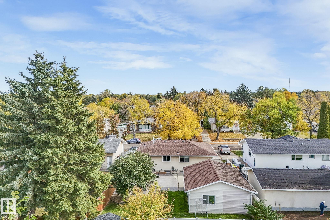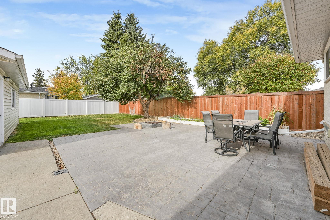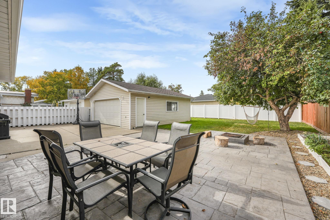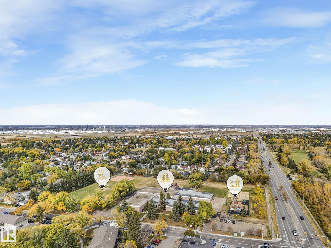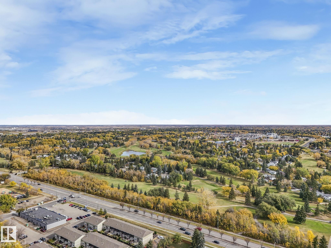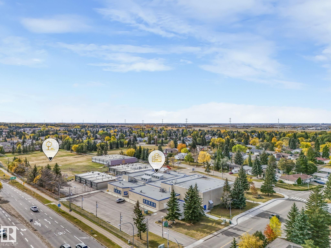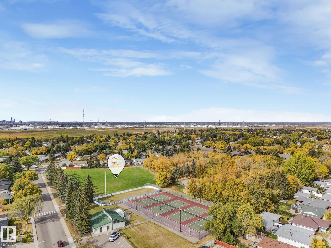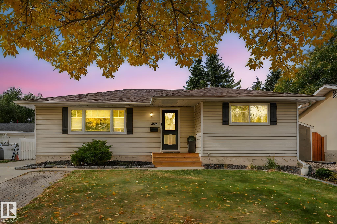Courtesy of Paolo Chiaselotti of MaxWell Progressive
1020 MONY PENNY Crescent, House for sale in Westboro Sherwood Park , Alberta , T8A 1C3
MLS® # E4461621
R.V. Storage
Stunning Home in Westboro! This beautifully RENOVATED BUNGALOWS has a breathtaking OPEN-CONCEPT floor plan, where luxurious design elements shine throughout. The new chef’s kitchen features high-end appliances, a striking waterfall island, sleek countertops, and modern flooring. Indulge in the gorgeous SPA-LIKE bathrooms, designed for ultimate relaxation. There is a rustic yet modern, industrial element with the flooring and open beam that will impress. The basement contains a large open family room, an ama...
Essential Information
-
MLS® #
E4461621
-
Property Type
Residential
-
Year Built
1969
-
Property Style
Bungalow
Community Information
-
Area
Strathcona
-
Postal Code
T8A 1C3
-
Neighbourhood/Community
Westboro
Services & Amenities
-
Amenities
R.V. Storage
Interior
-
Floor Finish
CarpetVinyl Plank
-
Heating Type
Forced Air-1Natural Gas
-
Basement Development
Fully Finished
-
Goods Included
Dishwasher-Built-InDryerHood FanRefrigeratorStove-ElectricWasherWindow Coverings
-
Basement
Full
Exterior
-
Lot/Exterior Features
Cul-De-Sac
-
Foundation
Concrete Perimeter
-
Roof
Asphalt Shingles
Additional Details
-
Property Class
Single Family
-
Road Access
Paved Driveway to House
-
Site Influences
Cul-De-Sac
-
Last Updated
9/5/2025 7:55
$2368/month
Est. Monthly Payment
Mortgage values are calculated by Redman Technologies Inc based on values provided in the REALTOR® Association of Edmonton listing data feed.

